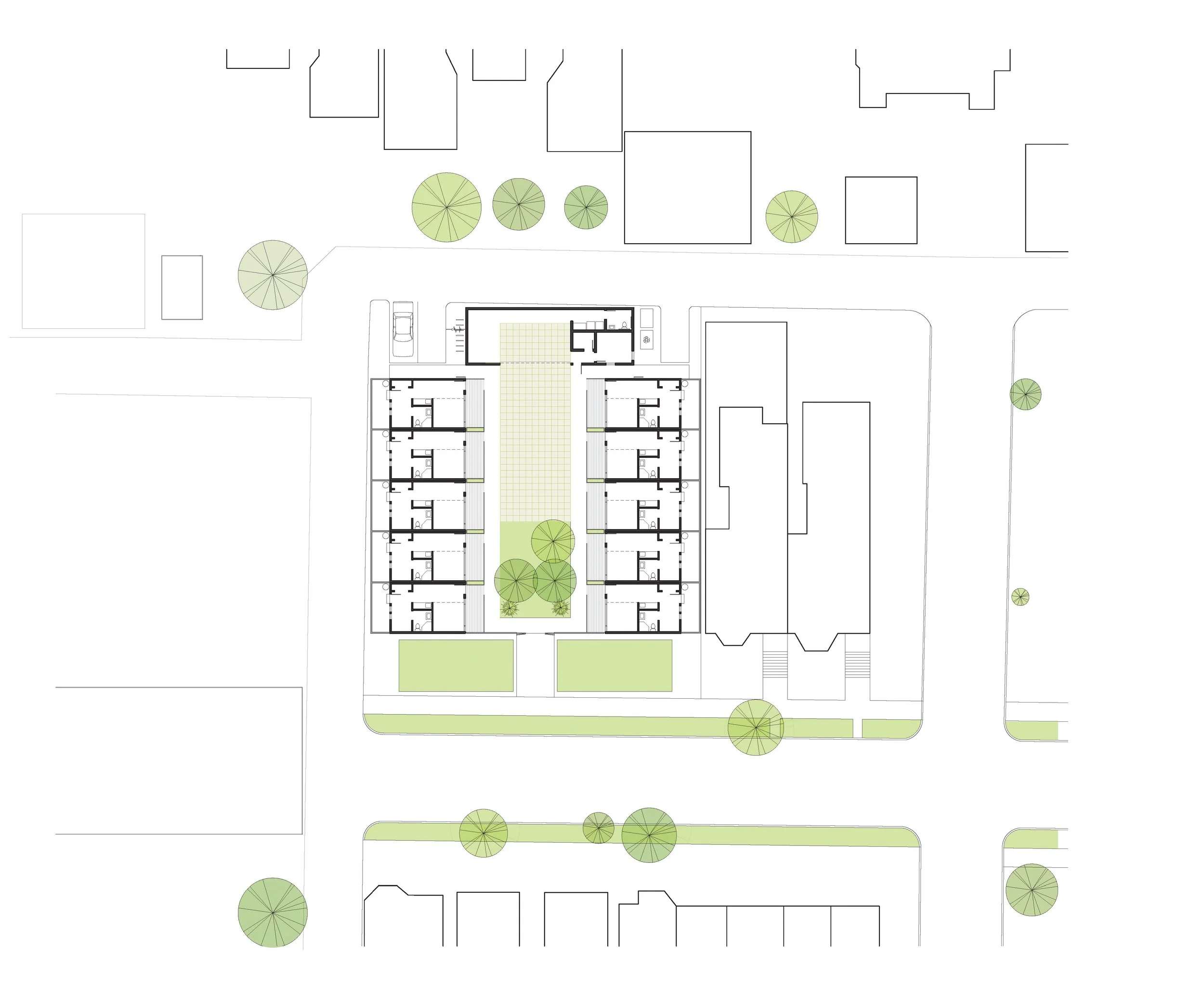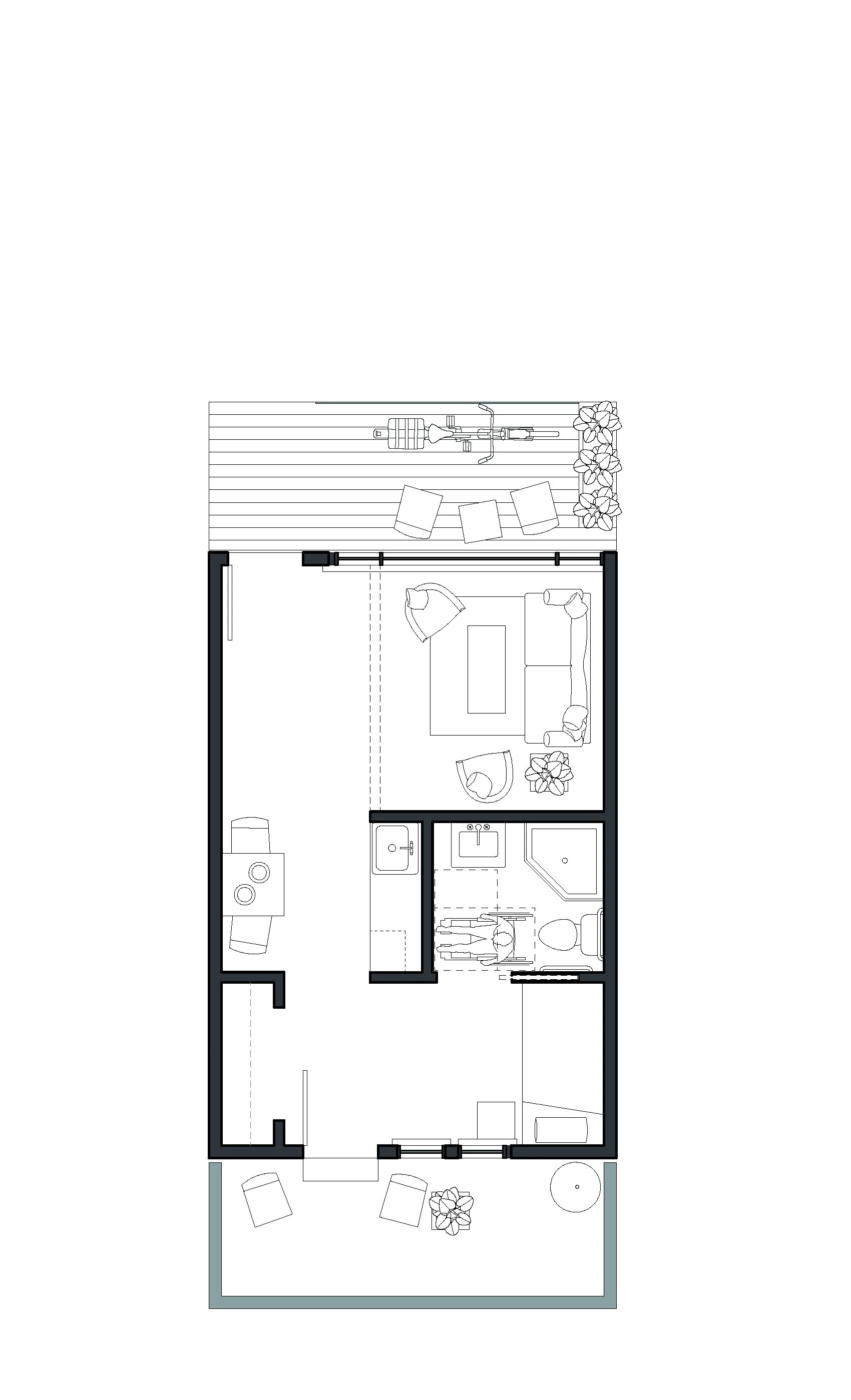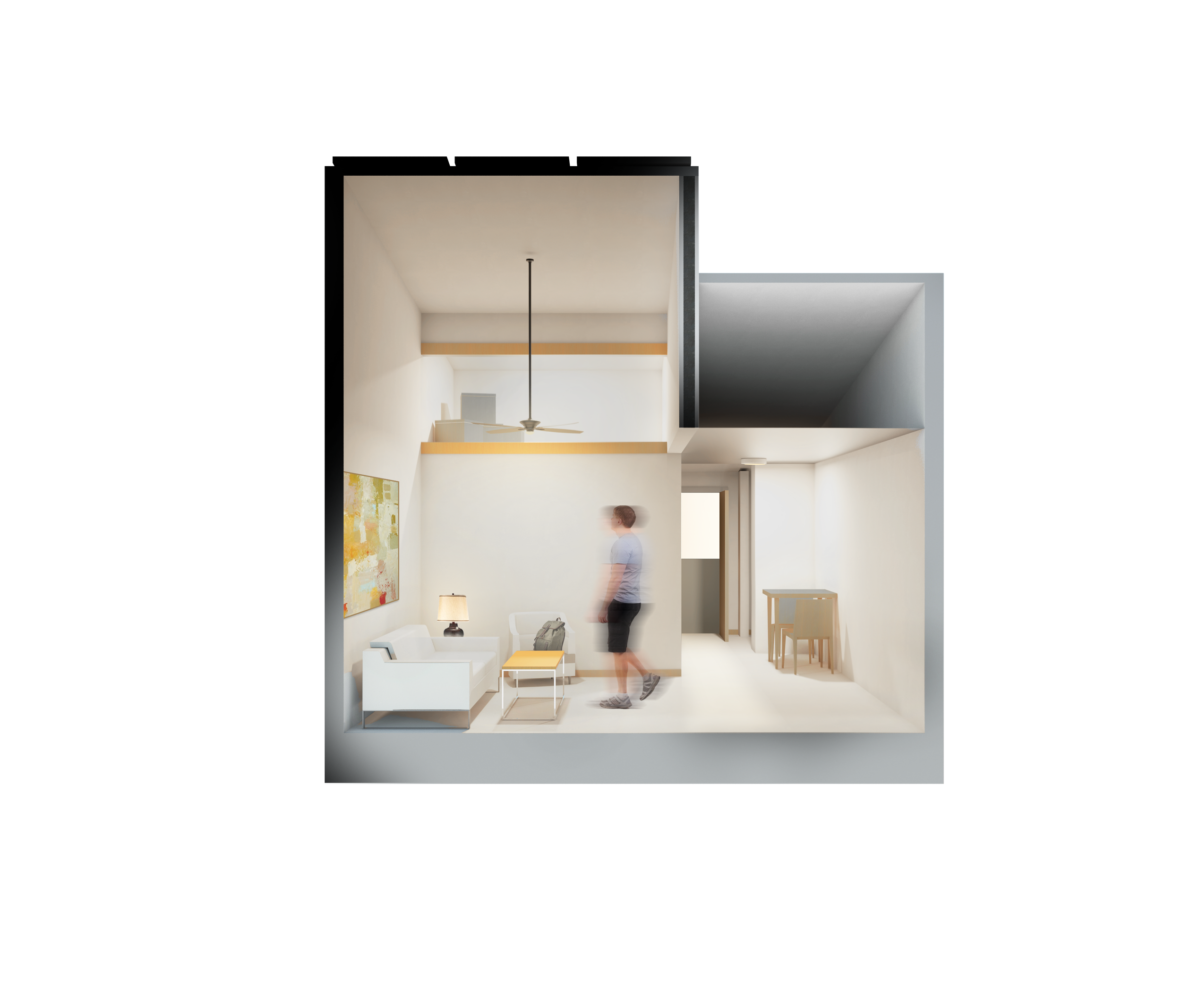Tiny Homes Chicago
-
Chicago, IL
AIA Chicago
February 2016
-
This competition, sponsored by AIA Chicago, addresses youth homelessness by proposing micro-housing as a viable low-cost alternative to homeless shelters.
Competition Program
Site development for 10 to 12 micro-houses with hardscape area for parking 3 cars
Housing module under 350 square feet
Communal space of 1,200 sf for meetings and social gatherings
-
Sweet Home CHICAGO MEWS
The design proposes nested scales of identity for residents. Urban design concepts include a “mews” organizing the houses around a common space for work and play as well as a setback alignment maintaining the streetwall frontage and the public front yard. The dwelling unit includes a tiny utility core amidst a big variety of domestic spaces: front porch and mews as yard, front room as parlor; high storage space as attic; dining, study, kitchen as galley, back room as den, and back porch as deck. A modular prefab construction approach, used by Taylor & Burns in prior built projects, keeps construction cost estimate below $30,000 per unit ($84.20 / sf). The community building opens up with overhead garage doors to bring the mews space in, creating indoor/outdoor space to extend the shoulder seasons, and provide flexible space for job training, work, socializing, and play.
-
Energy efficient windows, wall assemblies, and MEP systems included in the cost analysis







