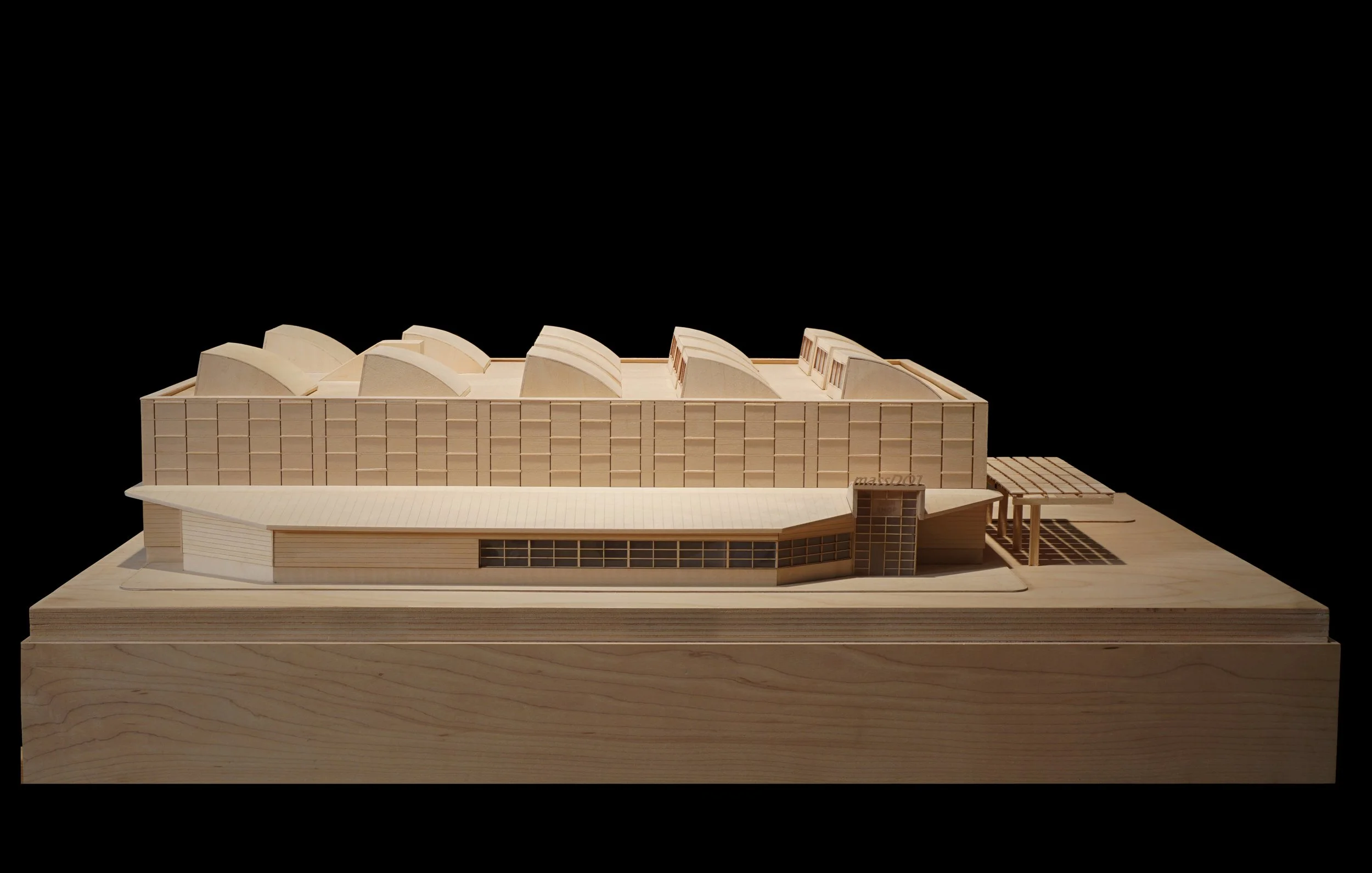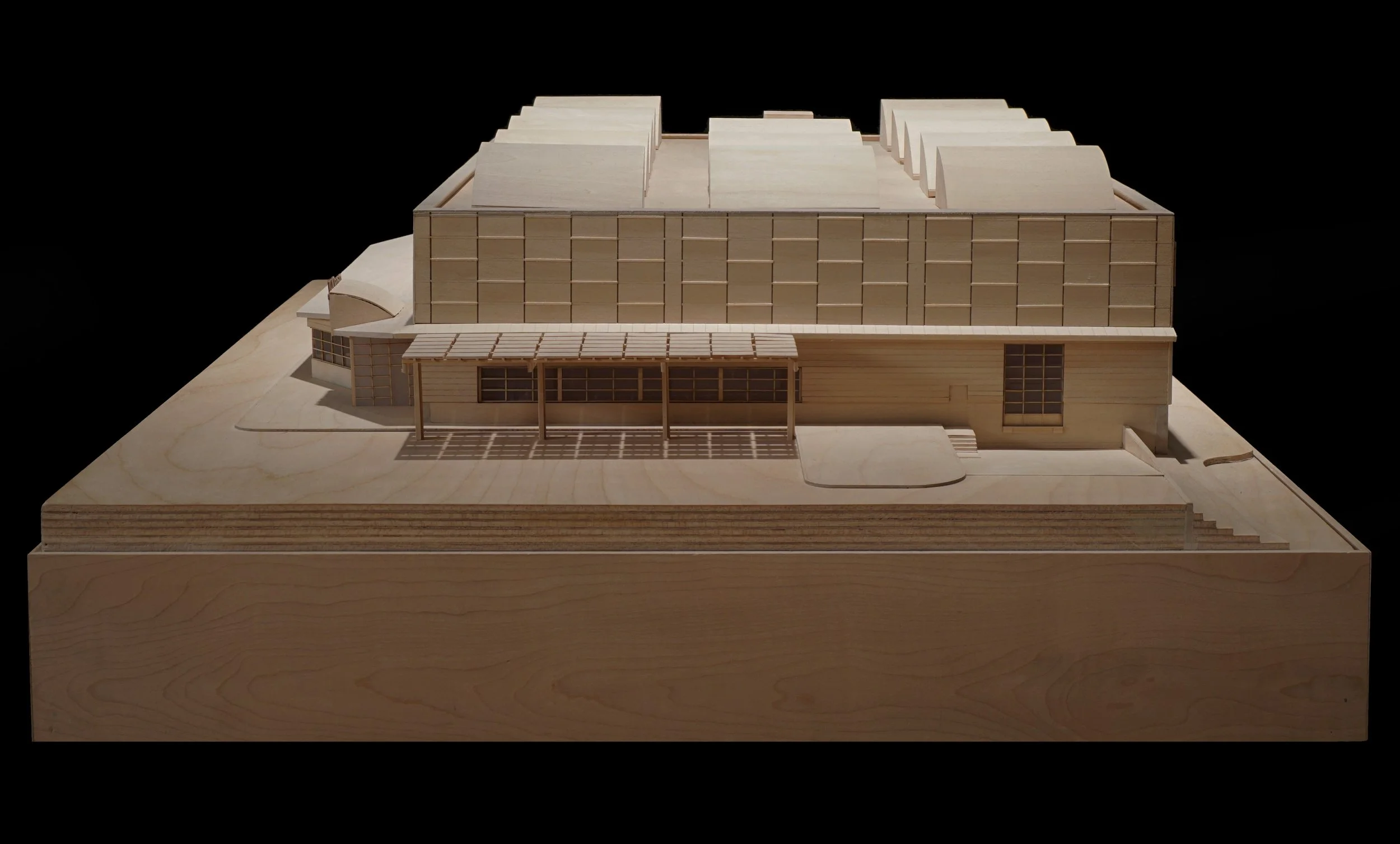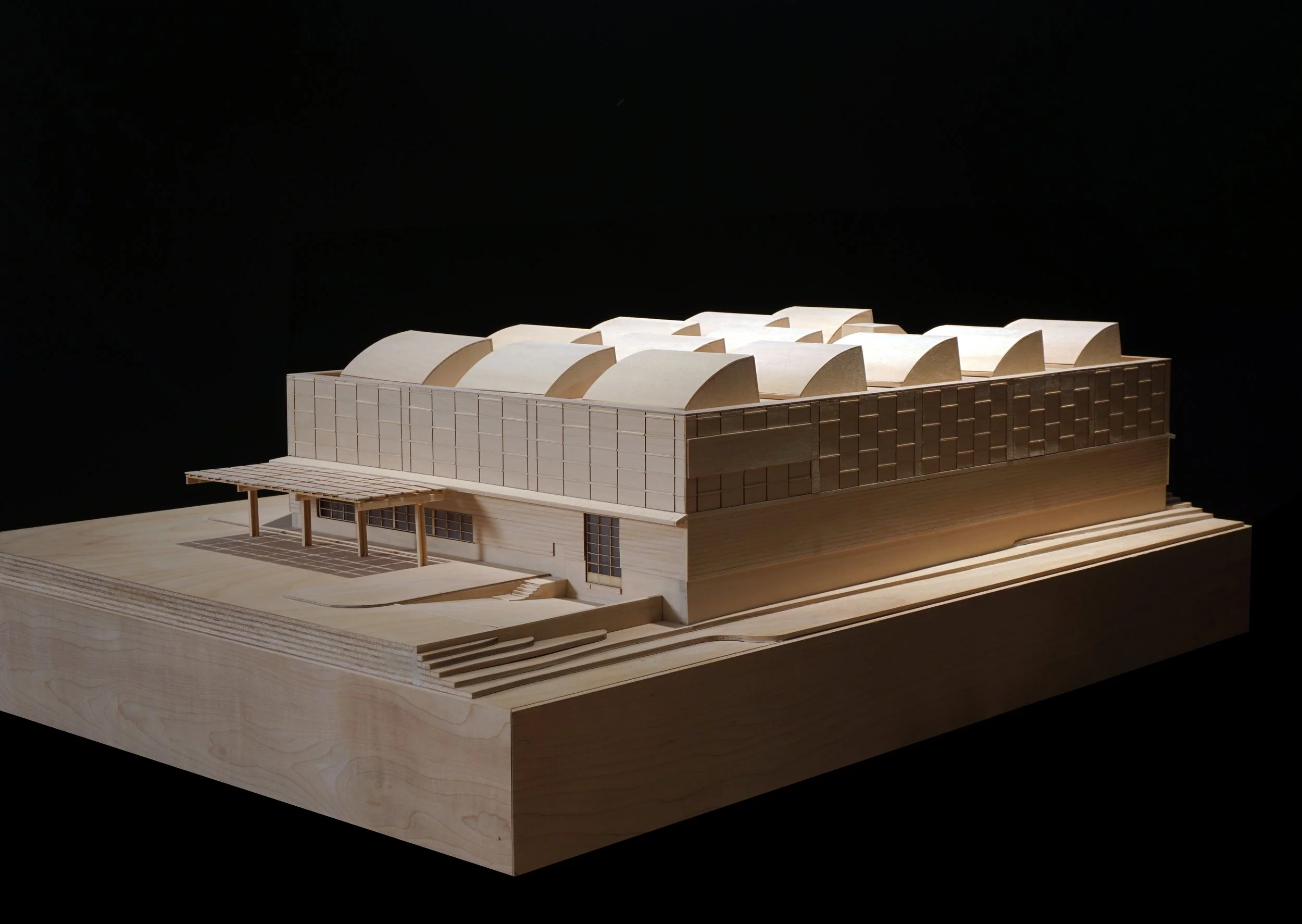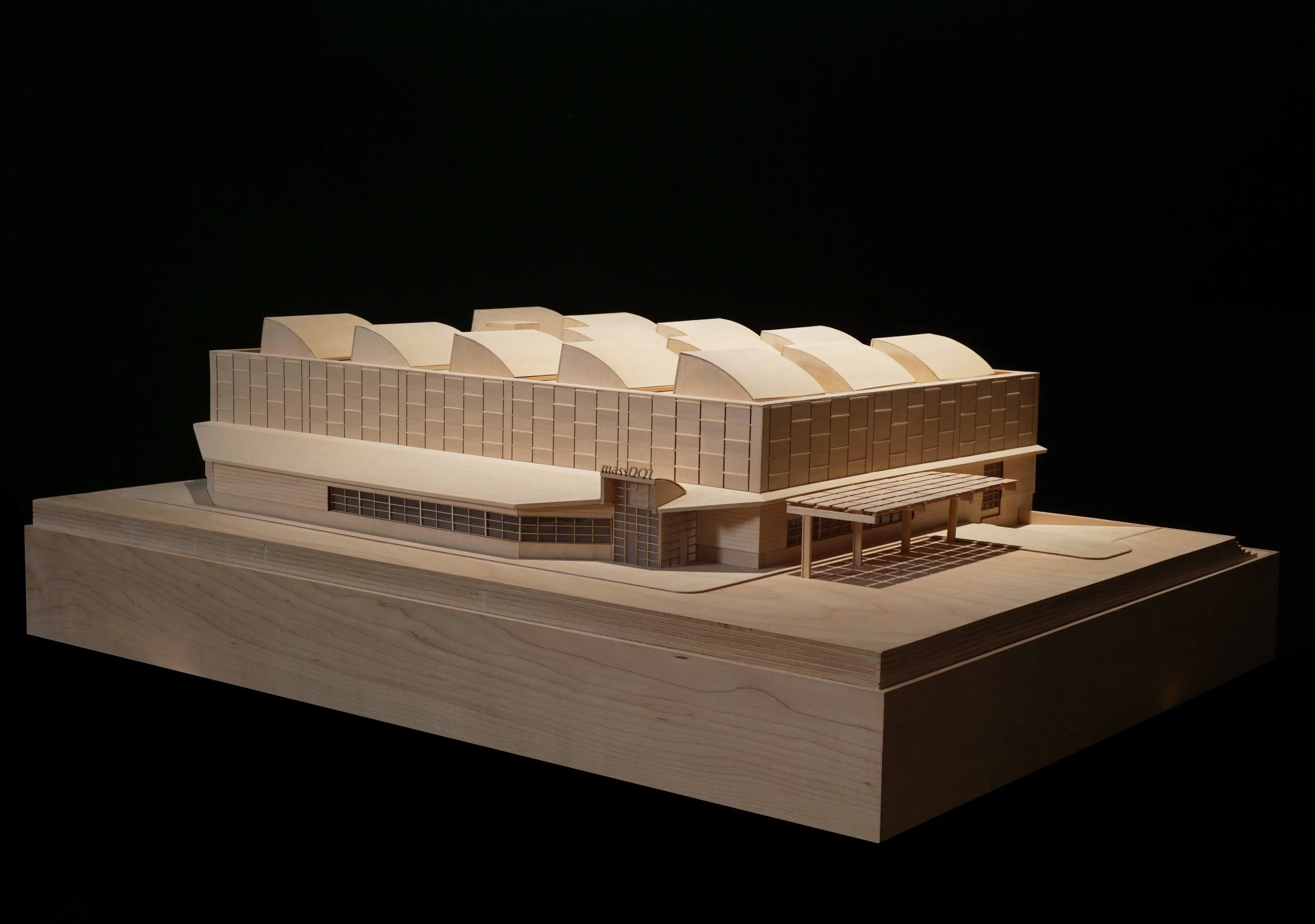MassDOT Sign Shop
-
Braintree, MA
MassDOT
March 2015
-
New 25,000 sf one-story structure
Sign production areas with support equipment including loading dock for roll-off delivery, gantry hoist, indoor parking, as well as staff areas with offices and conference space
-
This production shop consolidates scattered DOT facilities onto one site. Located adjacent to the MassDOT Salt Barn and Maintenance facility designed by Taylor & Burns Architects, the Sign Shop takes into consideration the existing traffic flow and is sensitive to large vehicles navigating through the site. The building features a loading dock for roll-off delivery, a gantry for hoisting and moving materials between production areas; drive-in indoor parking bays for vehicles, and staff support spaces. The open floor plan supports multiple arrangements of sign equipment and allows forklift access to high storage racks. Scoop skylights provide full-spectrum daylighting and minimize energy costs. The exterior features a metal rainscreen in terracotta color to match the existing MassDOT facilities on site. This project is designed to achieve LEED Silver certification.






