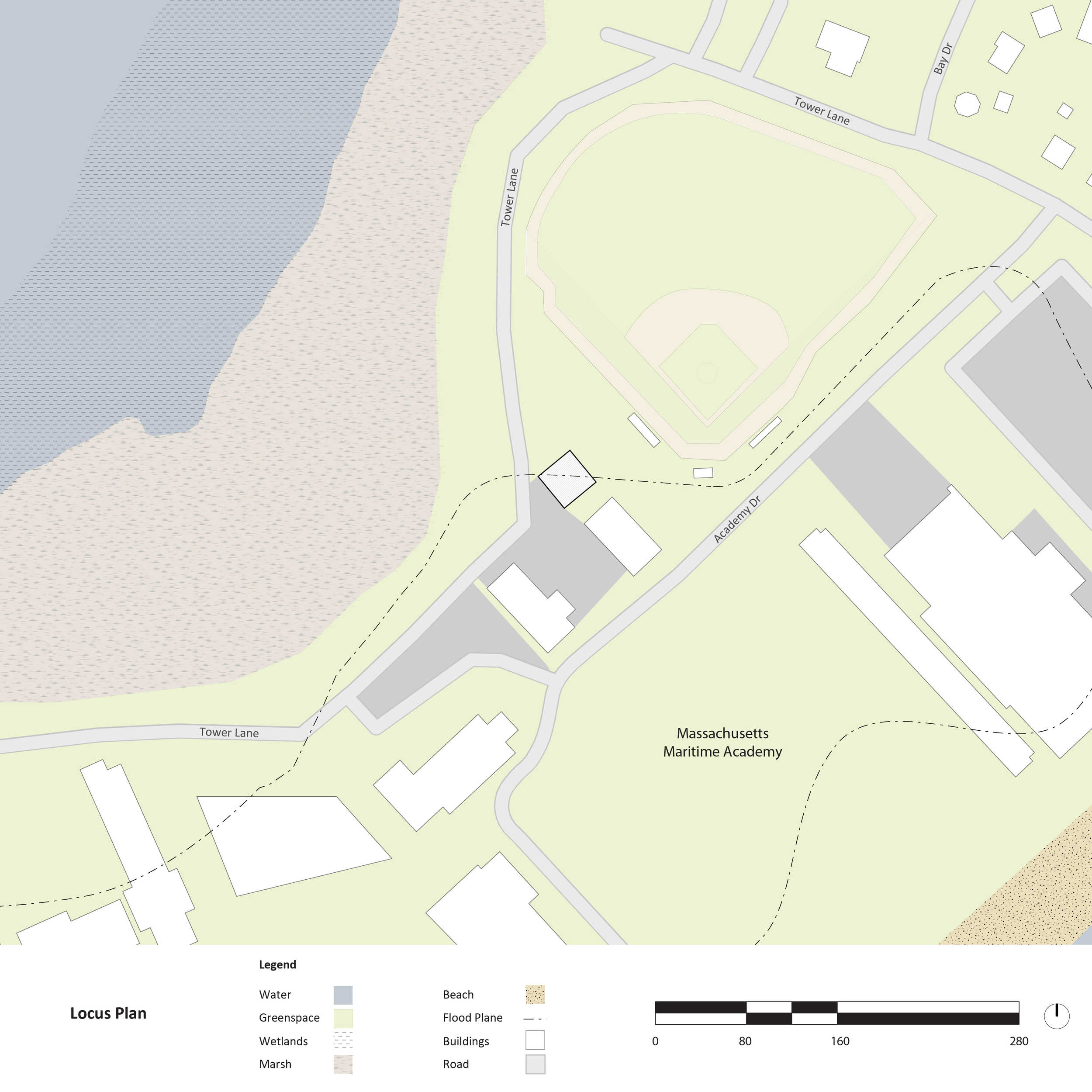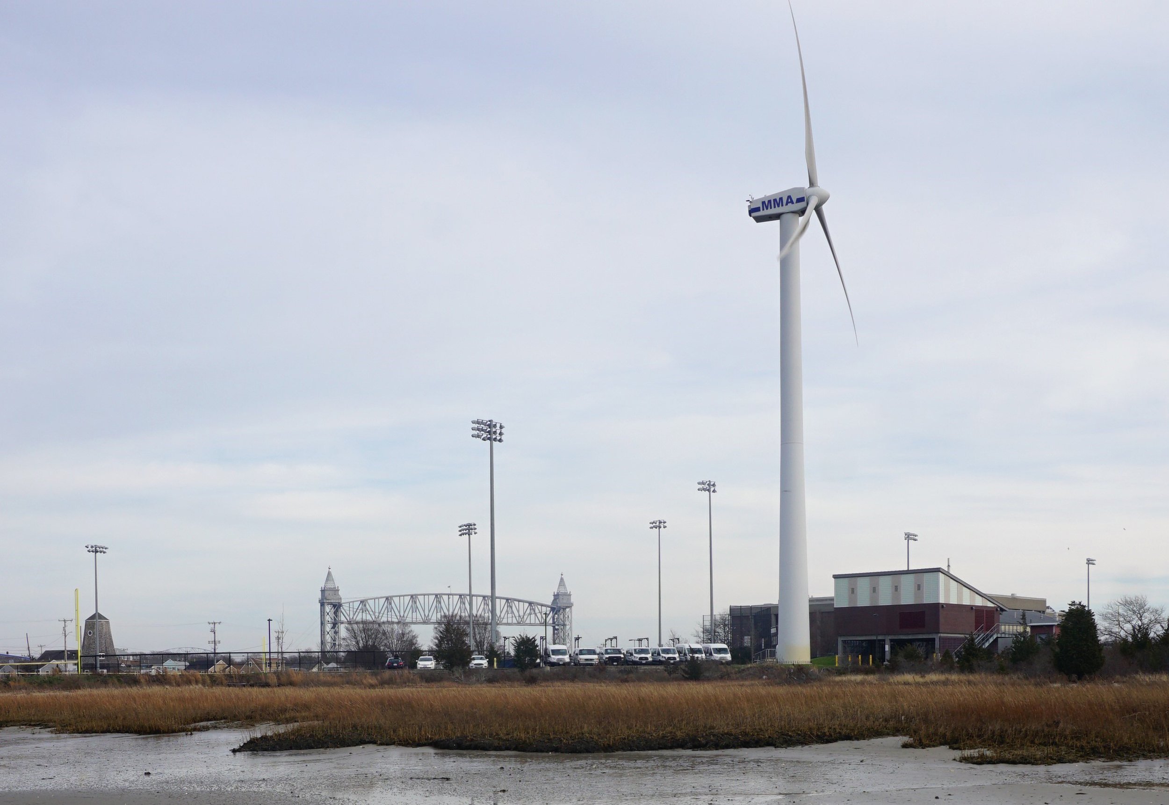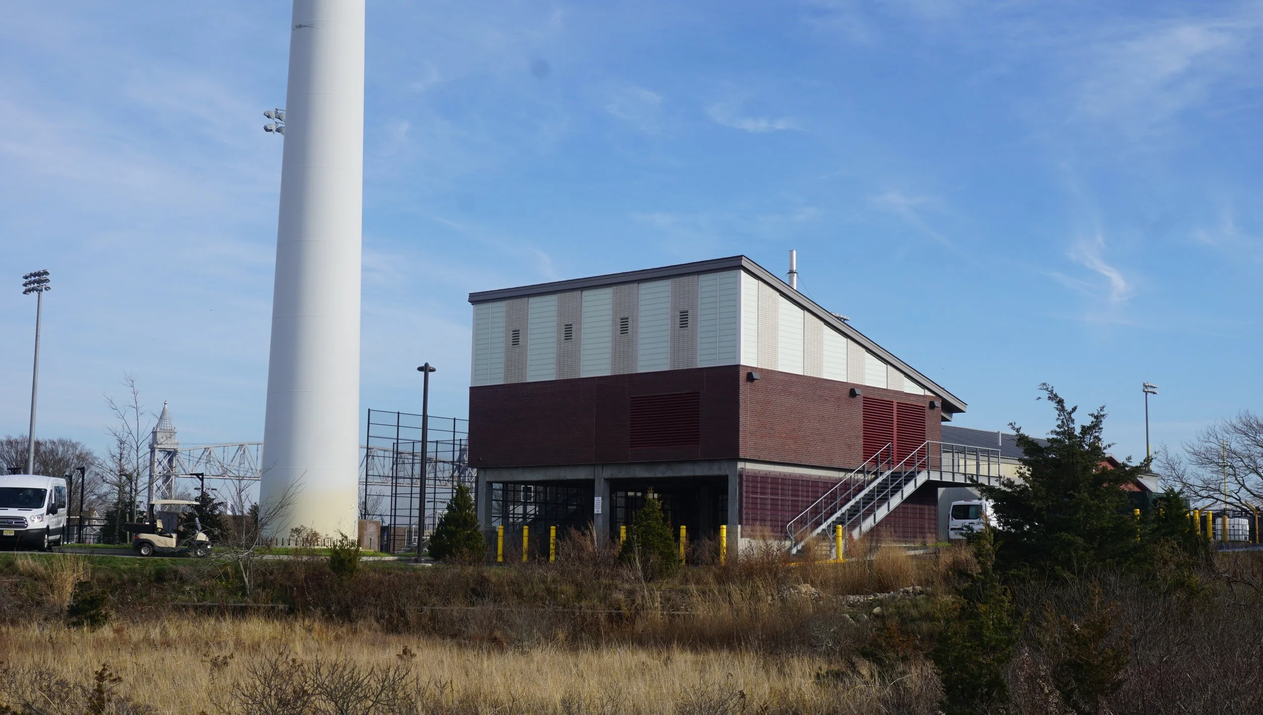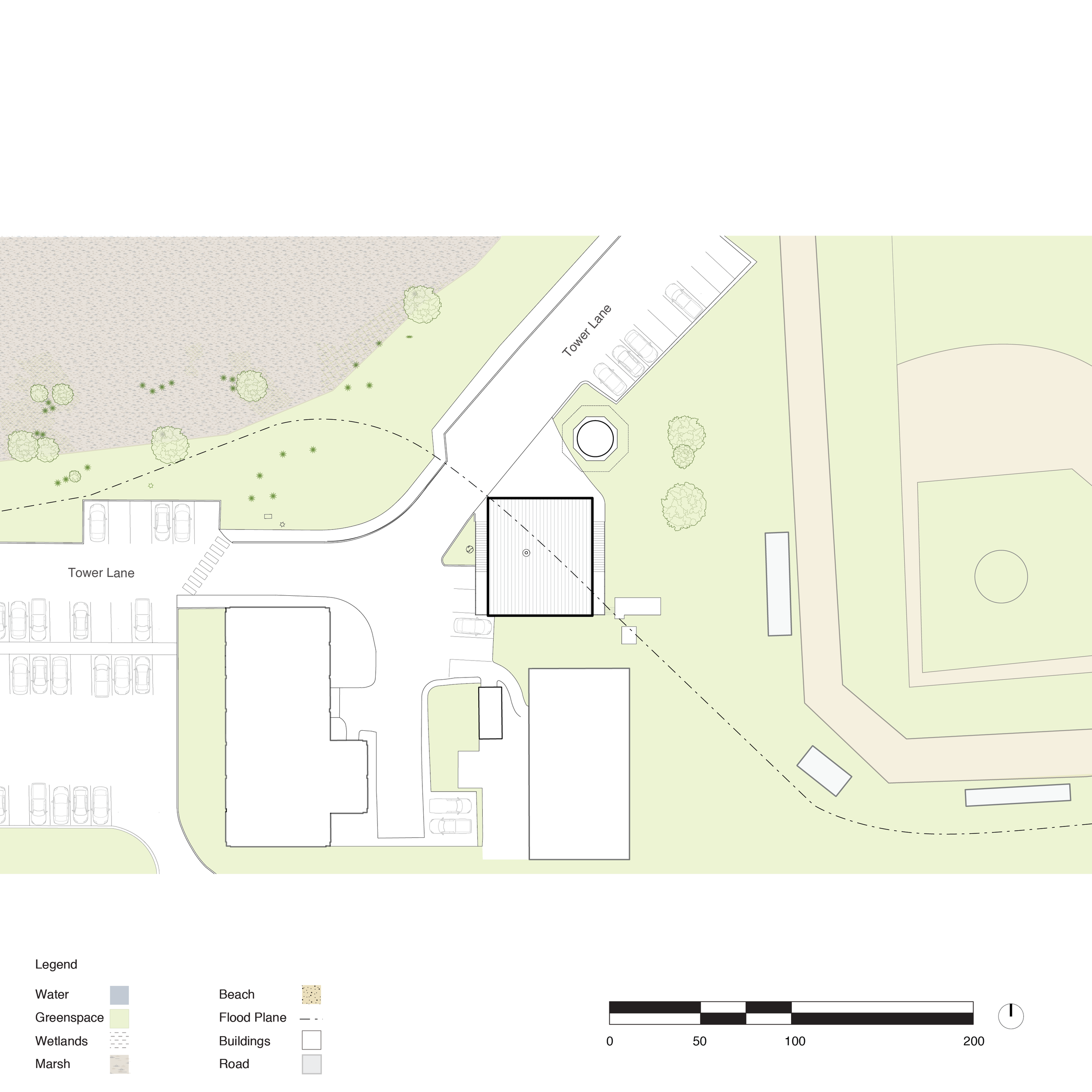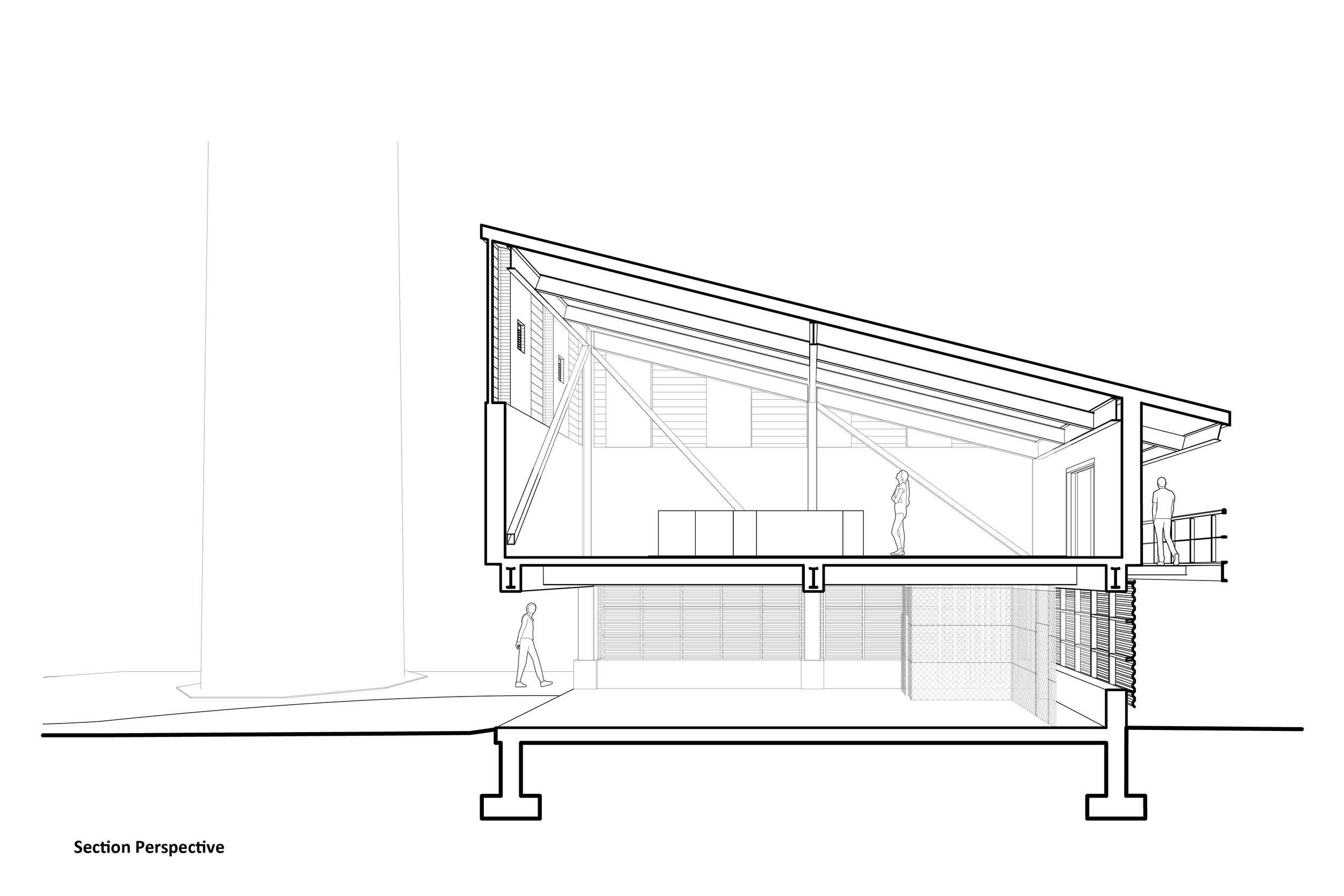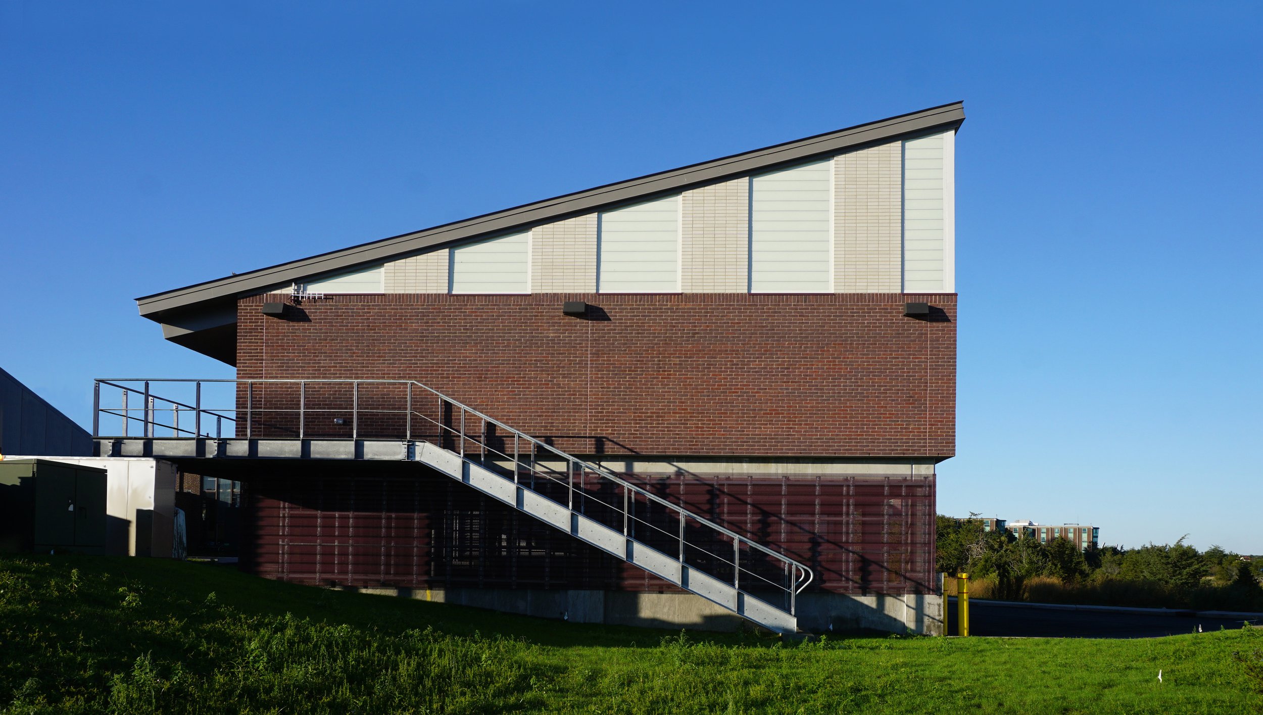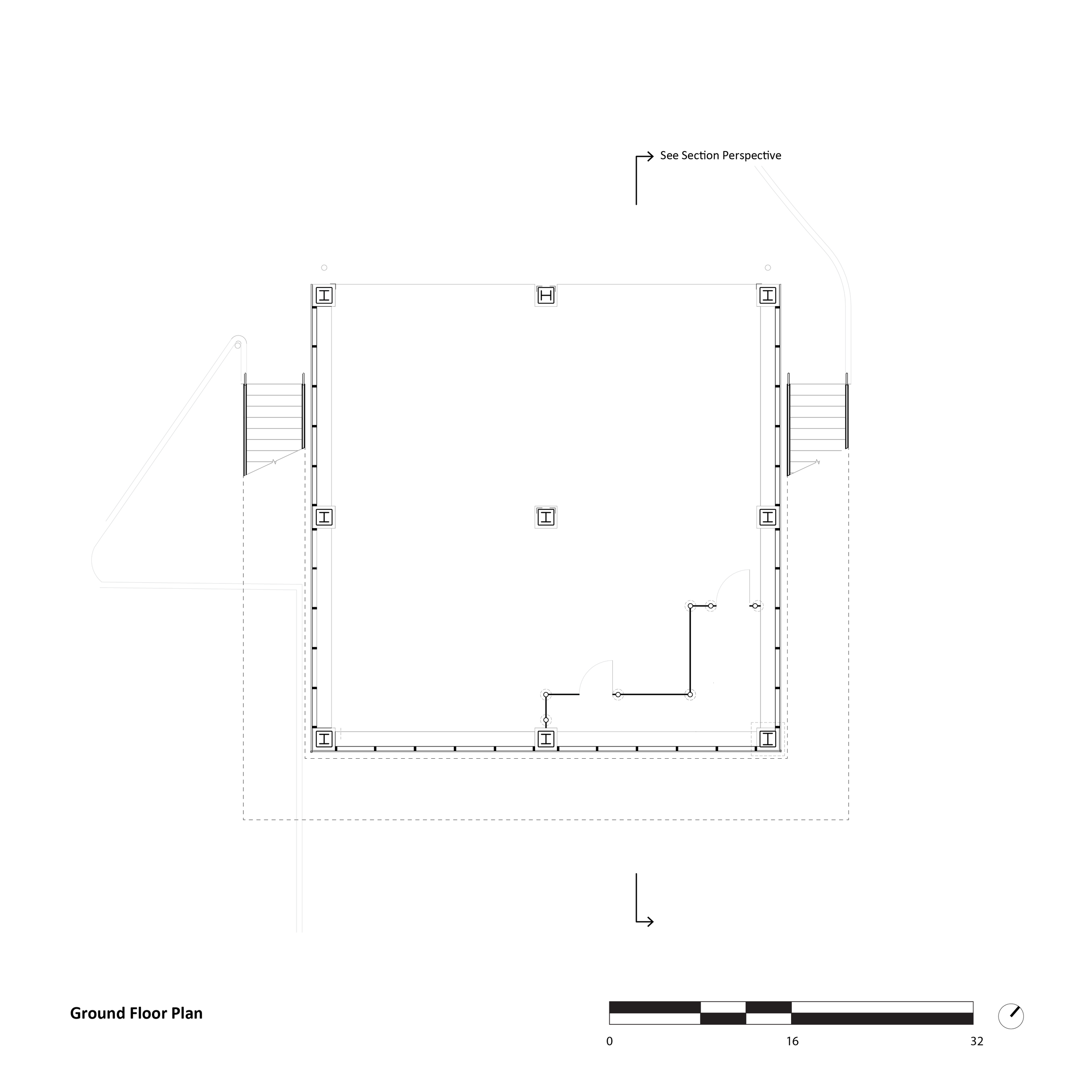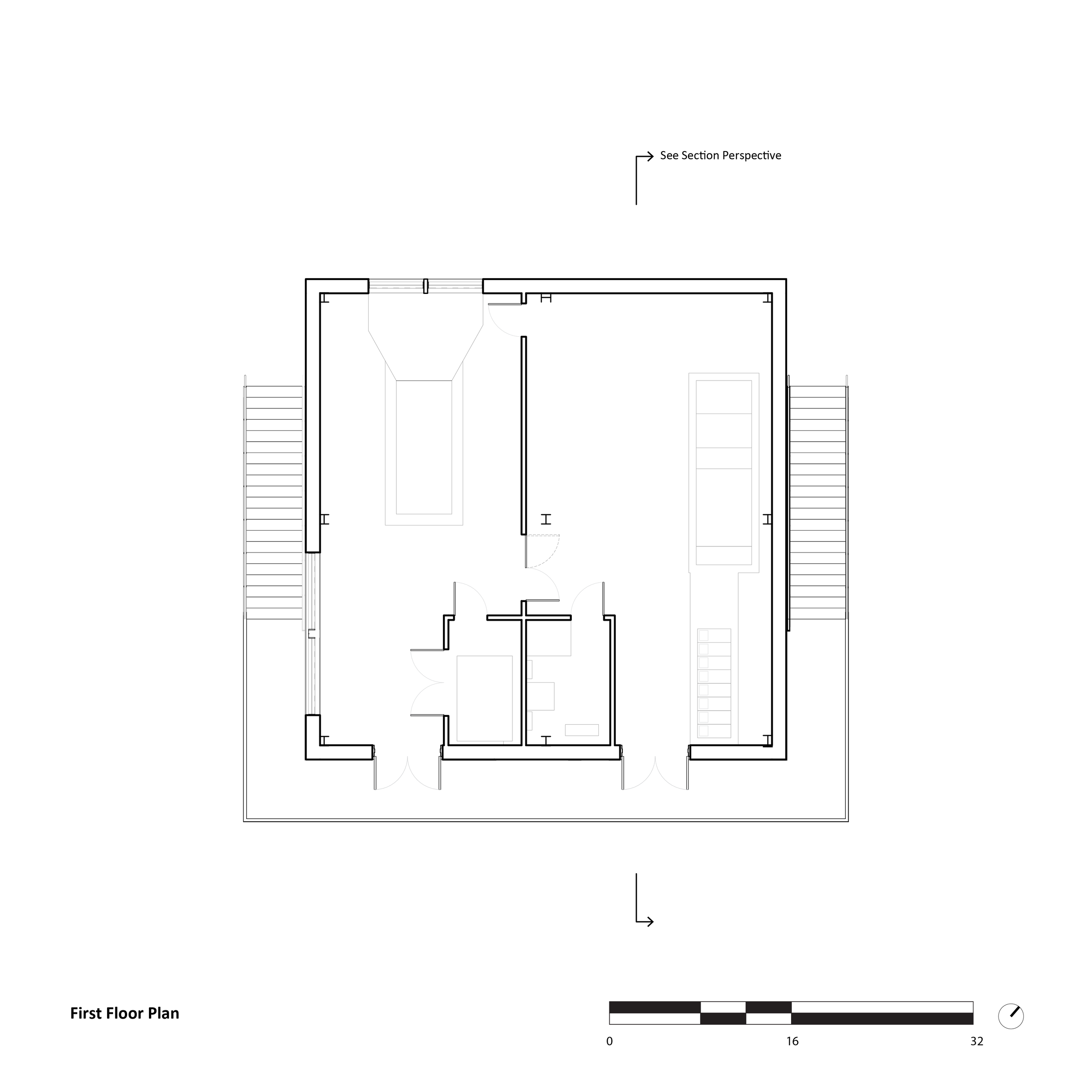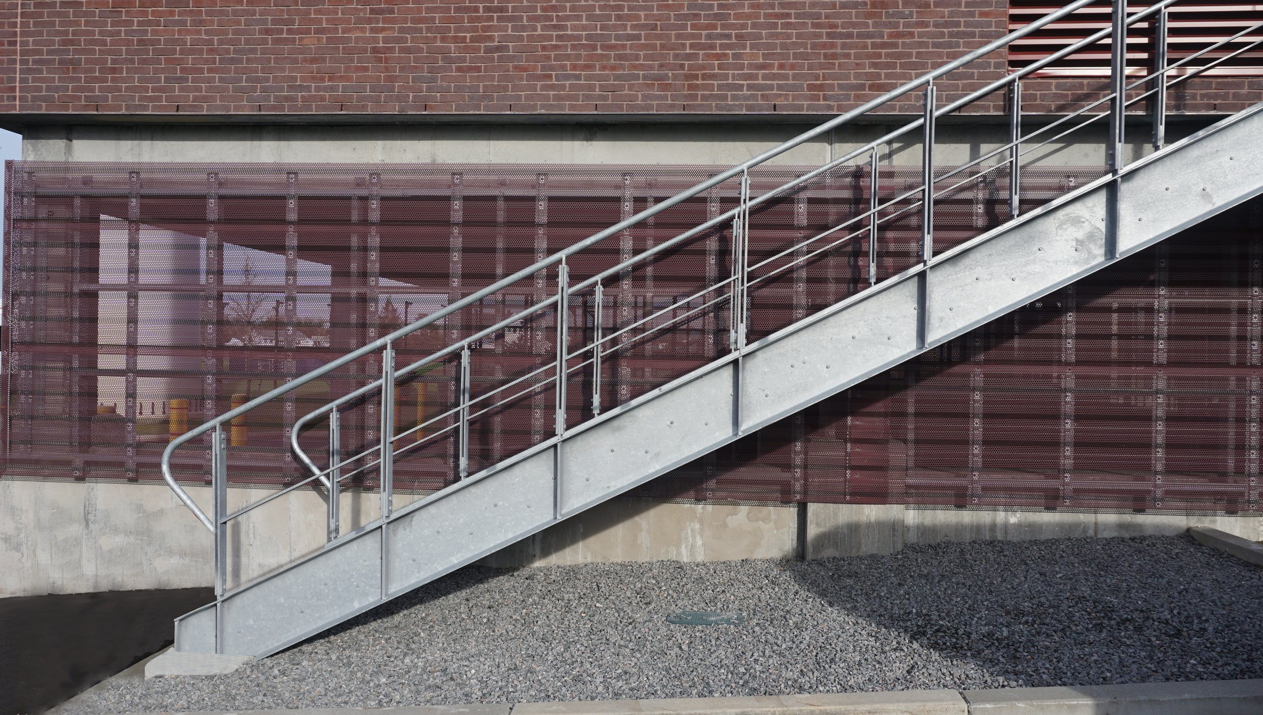Mass Maritime Academy Power Plant + Resiliency
-
Buzzards Bay, MA
Massachusetts Maritime Academy, DCAMM Office of Design and Construction
August 2020
-
New building of 1,700 sf housing critical electrical infrastructure powering Massachusetts Maritime Academy
Brick masonry facade, Kalwall Daylighting Panels, perforated metal breakaway panels on ground level, standing seam roof
-
Massachusetts Maritime Academy, situated at water’s edge by its inherent mission, relocates critical campus infrastructure away from rising sea level. The power plant is designed with climate change in mind, taking into consideration the rising tides, and storm surge from the adjacent Buzzards Bay, by elevating all the critical infrastructure to the second level. The first level is wrapped with perforated metal panels that will break away in the event of severe flooding, keeping the building structure and electrical system intact and operating.
This is one of eight statewide higher education infrastructure upgrade projects completed in 2020.
-
Coordination with the Conservation Commission on different occasions to locate the building within the 100’ buffer zone
The lower level of the building, designed with metal break-away panels in the event of severe flooding, follows FEMAs guidelines for water obstruction due to proximity to the shore
All critical MEP infrastructure is elevated to eliminate possibility of damage from rising tides, storm surge, and flooding, keeping the power plant and campus operational through all weather conditions

