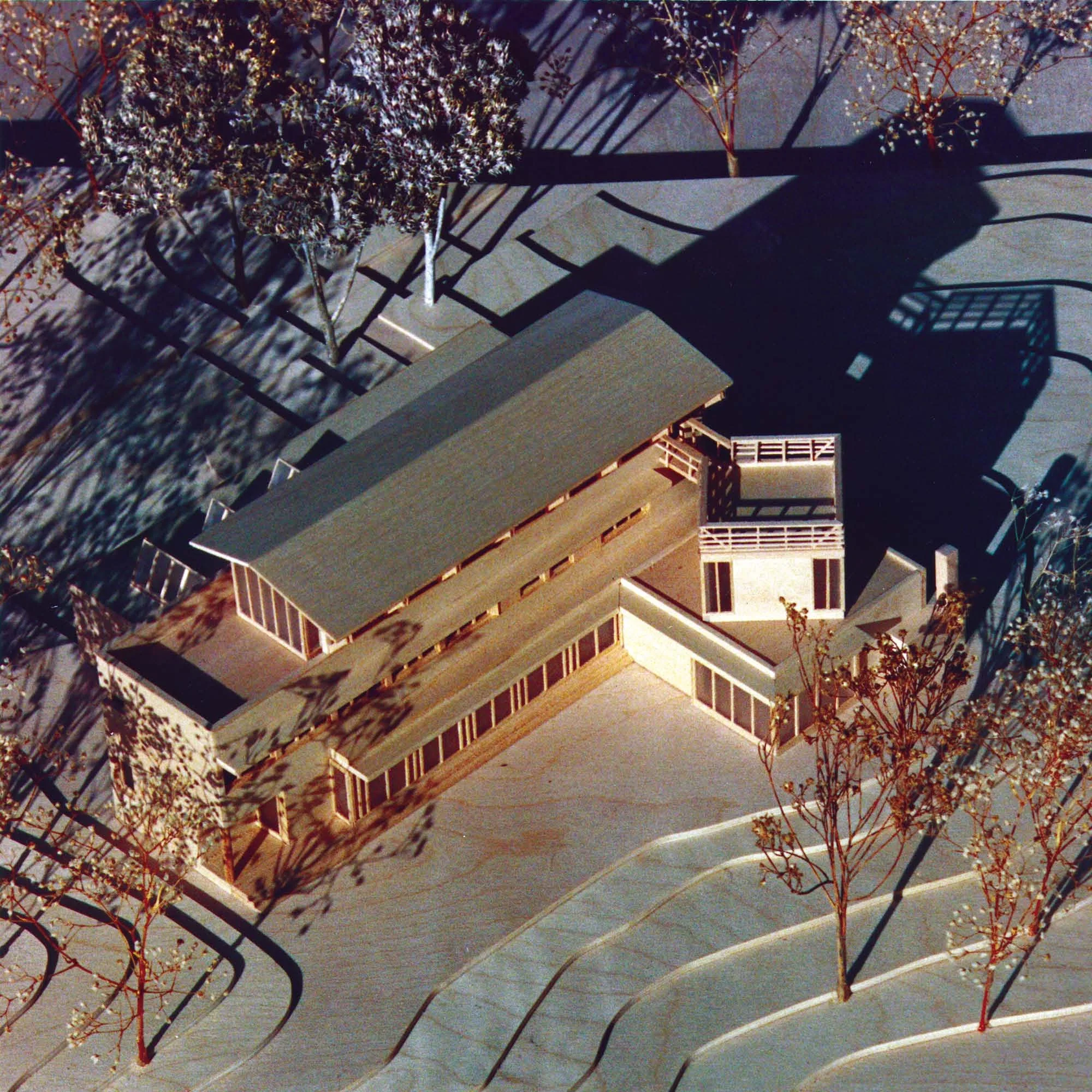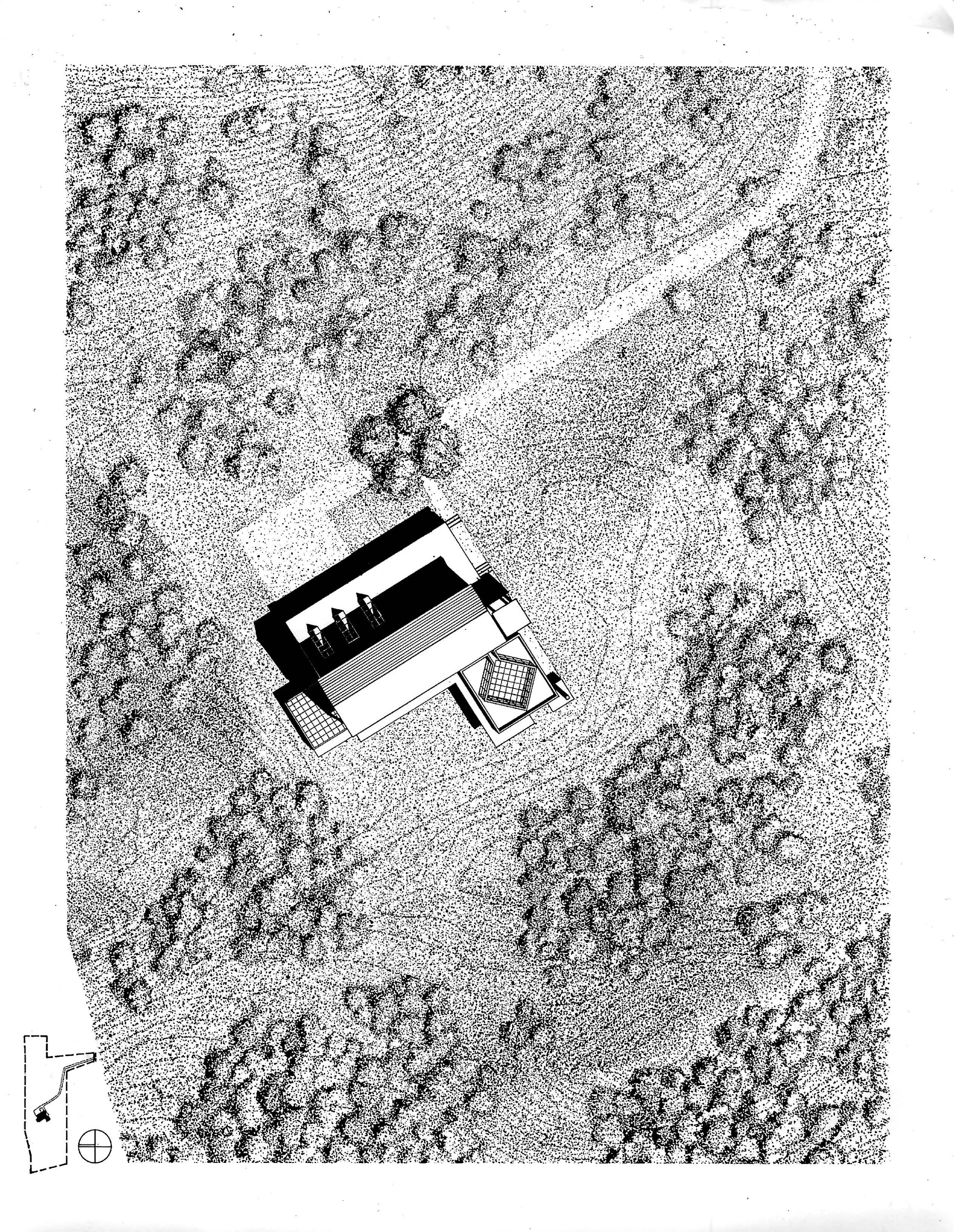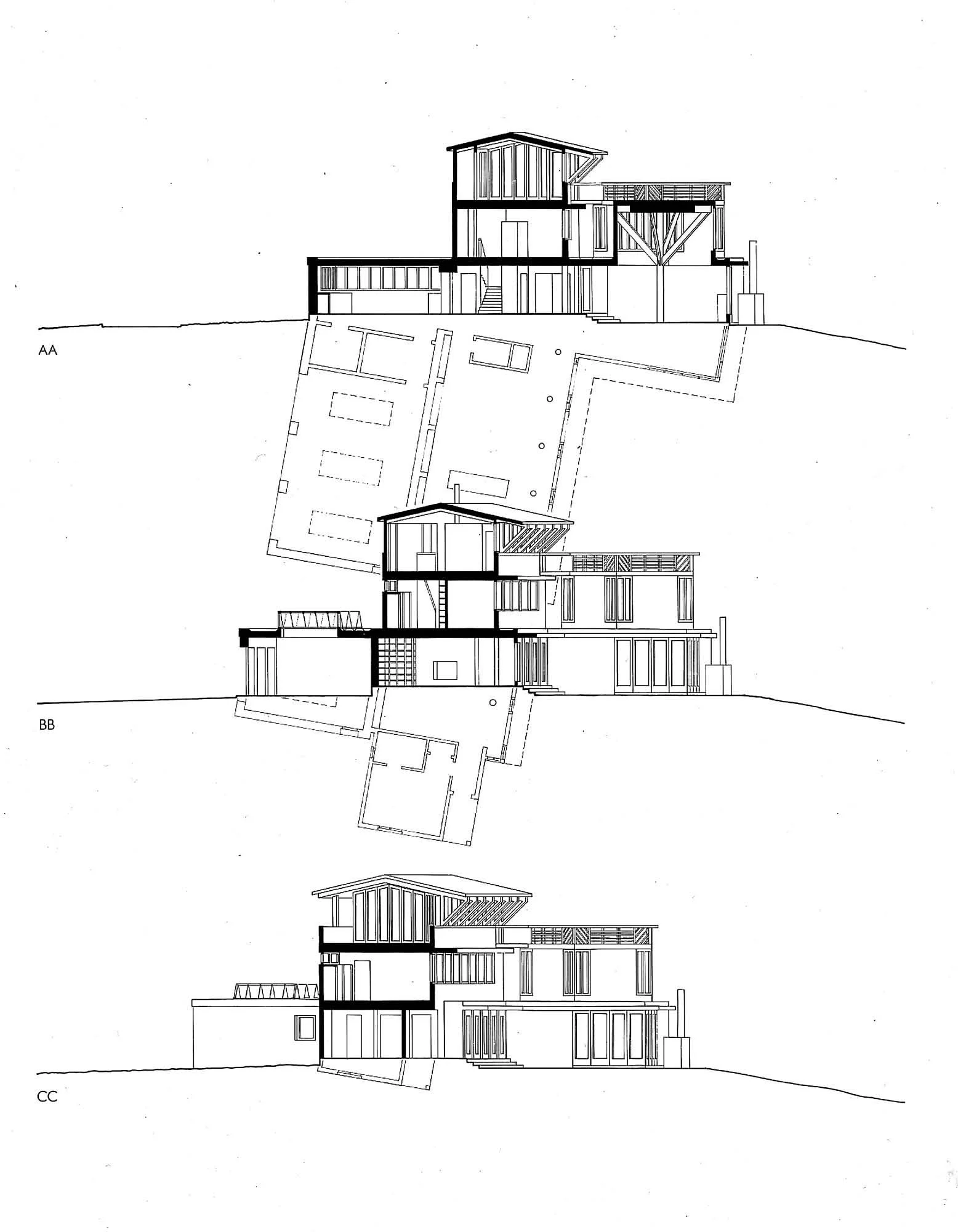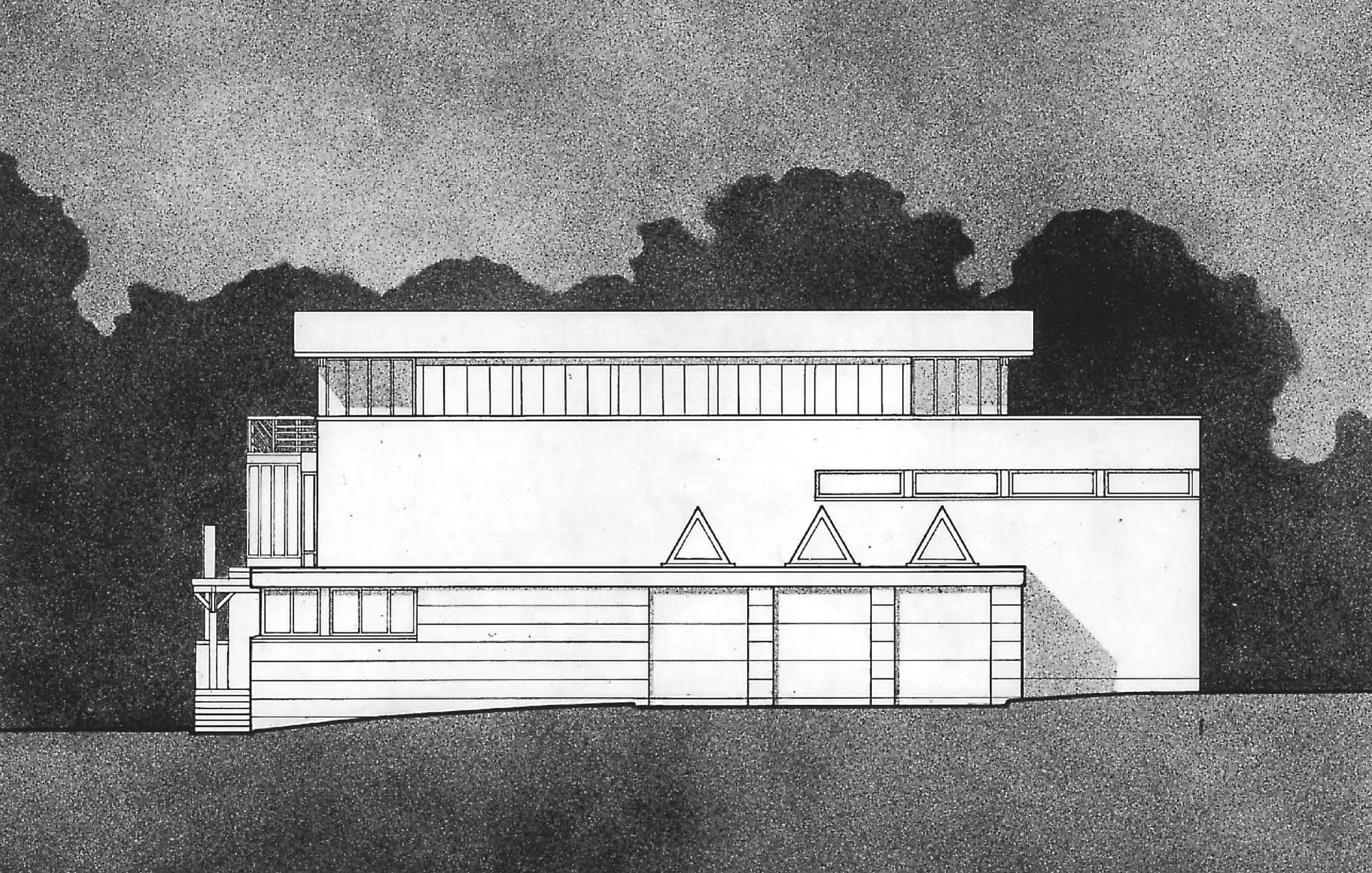Greybirch House
-
Trumbull, CT
Private Owner
October 1989
-
New 3,000 sf house on a woodland site with multifunctional space for staging theatrical events
Wood frame; painted cedar and fieldstone exterior
-
Dwelling on the relationship between architecture and site, this house develops a “woodland modern” architecture that responds to a wooded five-acre New England site. It is woodland in its deference to immediate landscape, lightly touching the existing trees and rocks; it is modern in being modular, prismatic, asymmetrical, articulate in assemblage. The dual emphasis creates a home among the trees that interprets their branching, rooting, overhanging forms.
The site shelters the house and allows it to extend beyond architectural limits. Settled into a protected fold of the land, the home’s volumes and spatial movement extend parallel to the topographic grain. Protected on the north by the site’s dominant hill, the house also buffers itself with thick storage walls and a garage.
The ground-floor rooms are organized alongside a plane of glass doors, opening these rooms to the landscape and creating an architectural space responding to ever-changing foliage. Continuous steps lead outside to the lawn and woods beyond; inside, these steps land in a space with four distinct corners under a center-post cubic umbrella. The owner manages a small theater group who can use the room in various ways to stage events. The second-floor bedrooms and the third floor suite have southwesterly views into the treetops through windows sheltered by broad bracketed eaves. Rooftop terraces provide outdoor spaces at treetop height.
-
Unbuilt Architecture Award
American Institute of Architects Connecticut Society of Architects
Women in Architecture Design Award
Boston Society of Architects
“Houses of Glass” exhibition
Group show at Robert Lehman Urban Glass, Brooklyn, New York












